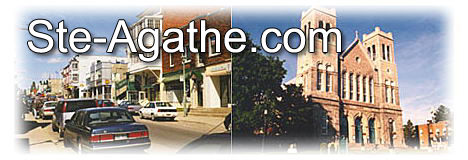 |
|||||


|
|
|
|||
|
|
|

|
|||
|
Français |
|
||||
|
Español |
|
||||
|
|
|
||||
|
|
|
||||
|
|
|
||||
|
|
|
Lodging |
Restaurants |
Directories |
Real Estate |
| Directories |
|
|
|||
| Weather |
|
||||
|
|
|
Page |
Mt-Tremblant |
St-Donat |
St-Jovite |
|
|
 |
|||||


|
|
|
|||
|
|
|

|
|||
|
Français |
|
||||
|
Español |
|
||||
|
|
|
||||
|
|
|
||||
|
|
|
||||
|
|
|
Lodging |
Restaurants |
Directories |
Real Estate |
| Directories |
|
|
|||
| Weather |
|
||||
|
|
|
Page |
Mt-Tremblant |
St-Donat |
St-Jovite |

 1. Lac des Sables
1. Lac des Sables 2. J.A.-Prendergast house
2. J.A.-Prendergast house 3. Évariste-Chénier house
3. Évariste-Chénier house 4. The Laurentiean store
4. The Laurentiean store The architecture is inspired by
the Queen Anne style which one would expect to see in the villas around the lake and therefore
it evoked the recreational spirit of the large and wealthy vacationing community.
Miraculously, the building escaped the great fire of 1907. It has undergone many
renovations and restorations since that time.
The architecture is inspired by
the Queen Anne style which one would expect to see in the villas around the lake and therefore
it evoked the recreational spirit of the large and wealthy vacationing community.
Miraculously, the building escaped the great fire of 1907. It has undergone many
renovations and restorations since that time. 5. Herméline-Cloutier house
5. Herméline-Cloutier house 6. 6. The Catholic Church of Sainte-Agathe
6. 6. The Catholic Church of Sainte-Agathe The brick presbytery to the west was built in 1928 to replace the two previous buildings, both
of which had been destroyed by fire. Its architecture is remarkable and presents great integrity.
Note the gargoyles that spout rainwater from the roof. The cemetery, located behind the church
across Rue Larocque, encloses many old headstones bearing witness to Ste. Agathe's early occupants.
The brick presbytery to the west was built in 1928 to replace the two previous buildings, both
of which had been destroyed by fire. Its architecture is remarkable and presents great integrity.
Note the gargoyles that spout rainwater from the roof. The cemetery, located behind the church
across Rue Larocque, encloses many old headstones bearing witness to Ste. Agathe's early occupants.
 7. The Dugal grain store
7. The Dugal grain store 8. The boulangerie Fournelle-Boivin Bakery
8. The boulangerie Fournelle-Boivin Bakery
 9. Louis-Sauvé house
9. Louis-Sauvé house 10. Joseph-Villeneuve house
10. Joseph-Villeneuve house 11. The Cyrille-Guindon store
11. The Cyrille-Guindon store
 12. Holy Trinity Anglican Parish
12. Holy Trinity Anglican Parish 13. Edmond-Grignon's pharmacy
13. Edmond-Grignon's pharmacy 14. The Donat-Godon store
14. The Donat-Godon store 15. The Old Post Office
15. The Old Post Office 16. TheCrystal Villa
16. TheCrystal Villa 17. The Bellevue Hotel
17. The Bellevue Hotel
 18. The Joseph-Doré's store
18. The Joseph-Doré's store|
All rights reserved |